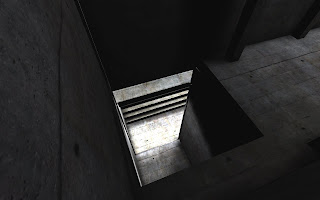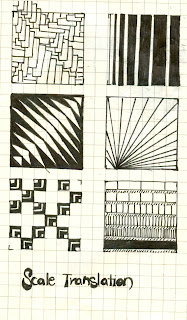Tuesday, October 23, 2007
Final Design (Inside the Beam)- Zhang Yin





This office designed for Zhang Ying shows the transitional journey of women in China in relation to their power throughout history. As an independant and highly successful women Zhang Yin represents the modern empowered women. The first space represents the lack of control and rights. It gives the feeling of insignificance to the viewer. The divided stairs represent her decisions and struggles. The lights become lighter as the viewer continues along the passage. At the end of the way they can see where they started through the gap in the stairs.
Final Design- Meeting Place
Final Design (Hanging Space)- Carlos Slim





Carlos Slim's success has been a result of a number of different business achievements and foundations. Therefore his office was designed as a reflection of the roots of his power. Various elements support the structure yet from the outside it appears to be a simple yet strong concrete box. Also a variety of coloured lights are used to show this.
Monday, October 22, 2007
Tuesday, October 16, 2007
Clients Spaces first and second drafts
Tuesday, October 2, 2007
Subscribe to:
Comments (Atom)





































